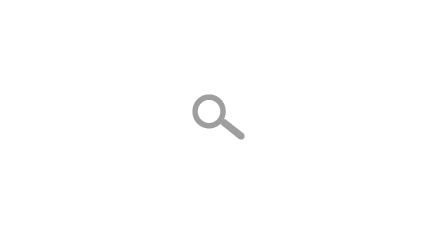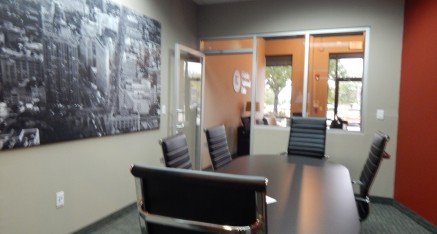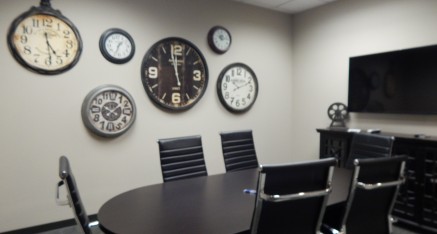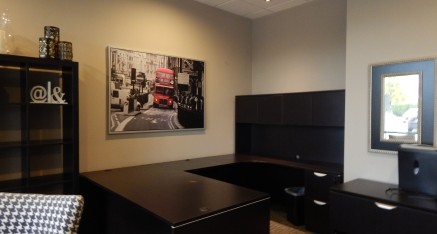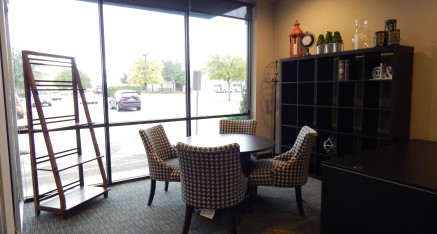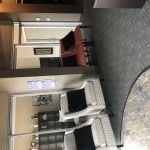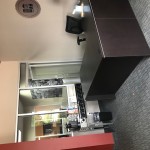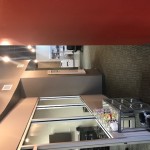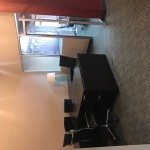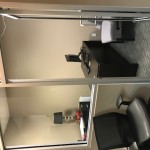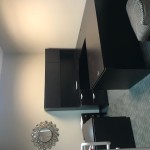Suites Available for Lease: 113 & 117.
Suite 113 – 2,100 sq.ft.
2nd Generation Office Space with a Modern Flare
Perfect Layout for any Office or Satellite Office
Office has a modern design with high open ceiling and glass windows & doors through-out. Floor plan includes 6 individual offices, large reception area, middle bull-pen area, kitchen area with cabinets, common area work space with counter & cabinets, utility closet/server room.
Several of the offices are large enough to be board rooms or meeting rooms.
Space comes unfurnished.
Since these photos, suite has been re-painted and carpet was replaced with vinyl plank.
The photos of a prior tenant’s use of space are presented to provide vision for this awesome space!
Email catherine@mockingbirdprop.com or Call 972-724-2508.
* lease rates and availability are subject to change at any time and without notice

